STEP AHEAD IN MODULAR SOLUTIONS
Content
Modular constructions
Modular building constructions UÇE MÜHENDİSLİK
Ecovillas

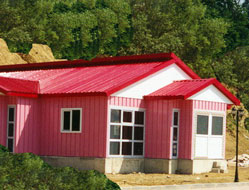
Bundling of prefabricated houses and Ecovillas put into operation "turnkey" includes all necessary for dwelling: betopan walls: thickness of external walls is 7 sm., thickness of internal walls is 5 sm., false ceiling from gypsum plasterboard at a height of 250 sm., PVC windows, a front metallic door and internal wood doors, internal cabling for electric supply and lighting, sanitary engineering (a lavatory pan, a wash-bowl and a shower tray) with a mixer, trapezoidal roof with rainwater system and heat-insulating material – glass wool.
A client provides fundament work and internal reinforcement of a construction after assemblage at his own expense and makes a choice with respect to a color of walls and a roof.
in comparison with prefabricated houses, Ecovillas presuppose more subtle projects closely equating them to villas – with big windows allowing penetration of considerable light volume, a terrace for open-air recreation, spacious balcony and so on.
Customer of prefabricated houses and Ecovillas gains:
1. Comfortable living conditions intended for long-term dwelling not a bit yielding to conventional houses in respect of comfort but exceeding them in respect of quality of materials and speed of assemblage.
2. Base for further improvement – siding, facing, paving and other types of internal and external decorating works. Shortly, everything that possibilities and fantasy permit can be done.
3. Reliable construction tested by time and experience in respect of moisture resistance and seismic stability in both urban environment and highlands
4. Timely solution complying with demands of current state and finding its realization for a maximum short period.
Projects of Ecovillas
One-storey Ecovillas
1.
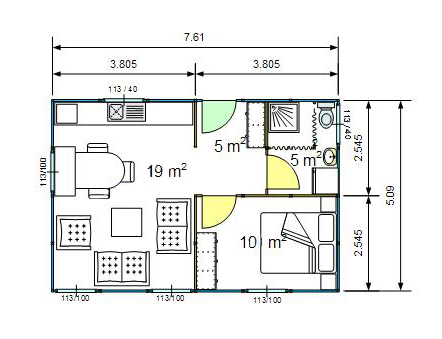
39 m2
Sitting room + kitchen – 19 m2
Entrance-room – 5 m2
Bedroom – 10 m2
Bathroom – 5 m2
2.

48 m2
Sitting room + kitchen + corridor + entrance-room – 29 m2
Bedroom – 6 m2 + 8 m2
Bathroom – 5 m2
3.
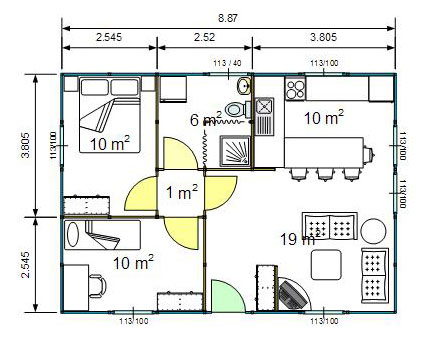
56 m2
Sitting room – 19 m2
Kitchen – 10 m2
Bedroom – 10 m2 + 10 m2
Bathroom – 6 m2
Corridor – 1 m2
4.

68 m2
Sitting room + kitchen + entrance-room – 34 m2
Corridor – 3 m2
Bedroom – 10 m2 + 15 m2
Bathroom – 6 m2
5.

68 m2 (63 m2 + 5 m2 terrace)
Sitting room + kitchen + entrance-room – 30 m2
Corridor – 2 m2
Bedroom – 10 m2 + 15 m2
Bathroom – 6 m2
Terrace - 5 m2
6.
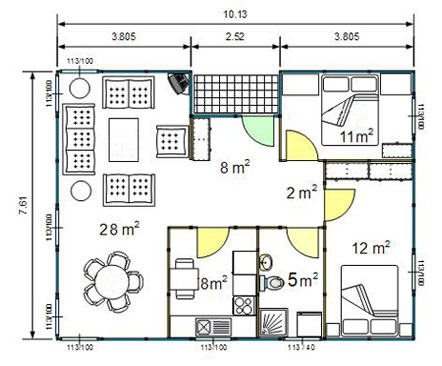
77 m2
Entrance – 3 m2
Sitting room – 28 m2 Entrance-room – 8 m2 Corridor – 2 m2
Kitchen – 8 m2
Bedroom – 11 m2 + 12 m2
Bathroom – 5 m2
7.
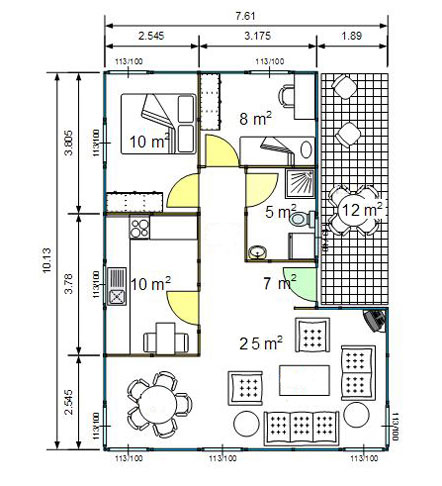
77 m2 (65 m2 + 12 m2 terrace)
Entrance-room – 7 m2
Terrace – 12 m2
Sitting room – 25 m2
Kitchen – 10 m2
Bedroom – 8 m2 + 10 m2
Bathroom – 5 m2
8.
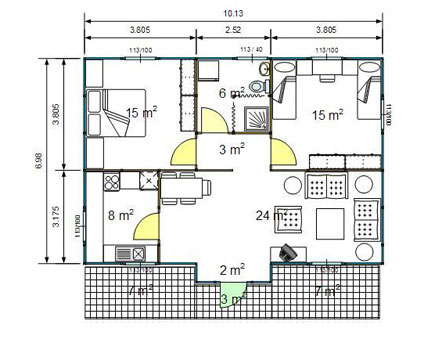
90 m2 (73 m2 + 17 m2 terrace)
Entrance-room – 2 m2
Corridor – 3 m2 Sitting room – 24 m2
Terrace – 17 m2
Kitchen – 8 m2
Bedroom – 15 m2 + 15 m2
Bathroom – 6 m2
9.
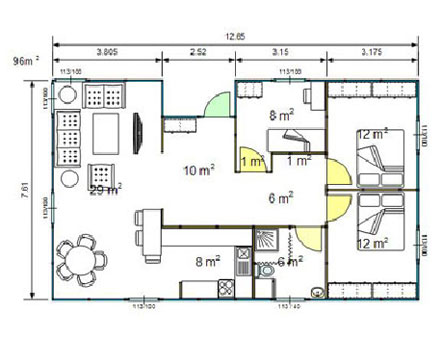
96 m2
Entrance – 3 m2
Entrance-room – 10 m2 Corridor – 7 m2
Sitting room – 29 m2 Kitchen – 8 m2
Bedroom – 9 m2 + 12 m2 + 12 m2
Bathroom – 6 m2
10.

103 m2 (93 m2 + 10 m2 terrace)
Entrance – 5 m2
Entrance-room – 13 m2
Sitting room – 29 m2
Kitchen – 10 m2
Bedroom – 15 m2 + 15 m2
Bathroom – 6 m2
Terrace – 10 m2
Two-storey Ecovillas
1. First storey
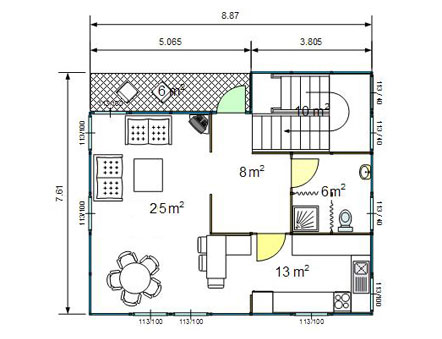
68 m2 (62 m2 + 6 m2 terrace)
Entrance-room – 8 m2
Staircase – 10 m2
Sitting room – 25 m2
Kitchen – 13 m2
Bathroom – 6 m2
Terrace – 6 m2
1. Second storey
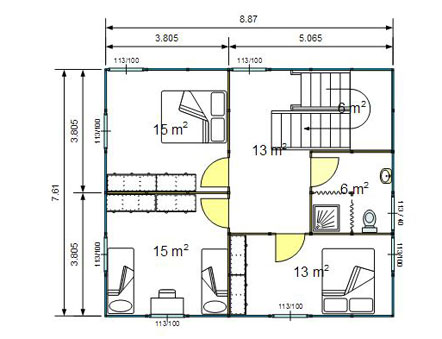
68 m2
Staircase – 6 m2
Corridor – 13 m2
Bedroom – 13 m2 + 15 m2 + 15 m2
Bathroom – 6 m2
2. First storey
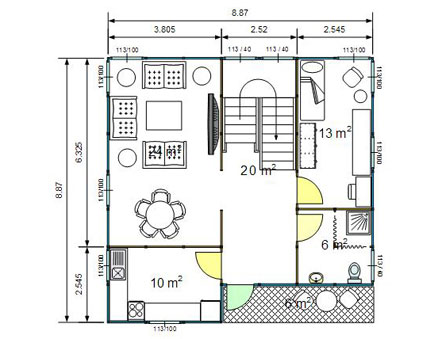
79 m2 (73 m2 + 6 m2 terrace)
Entrance-room + staircase – 20 m2
Sitting room – 24 m2
Kitchen – 10 m2
Bedroom – 13 m2
Bathroom – 6 m2
Terrace – 6 m2
2. Second storey
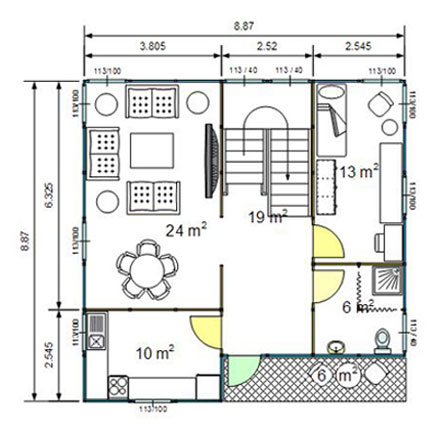
79 m2 (73 m2 + 6 m2 balcony)
Corridor + staircase – 20 m2
Bedroom – 13 m2 + 15 m2 + 19 m2
Bathroom – 6 m2
Balcony – 6 m2